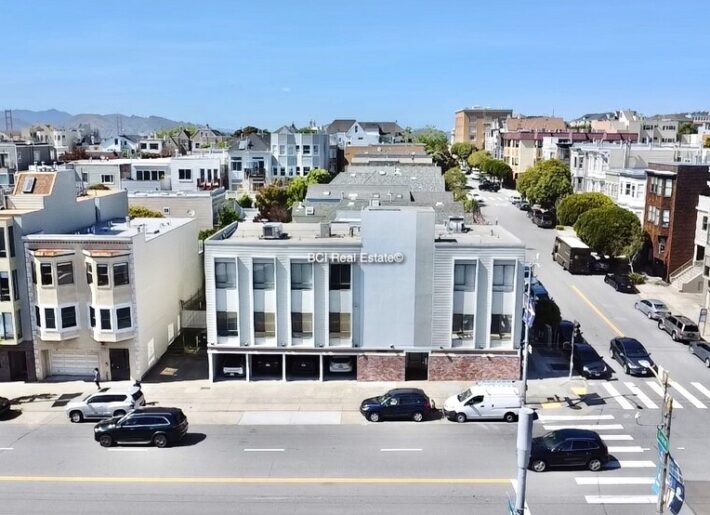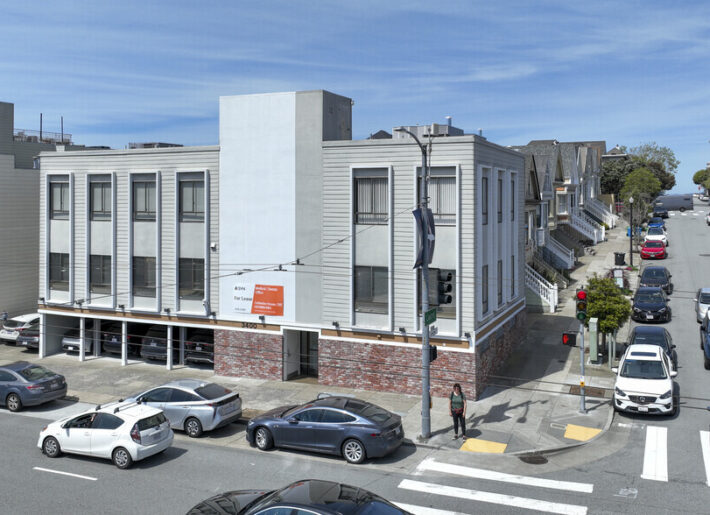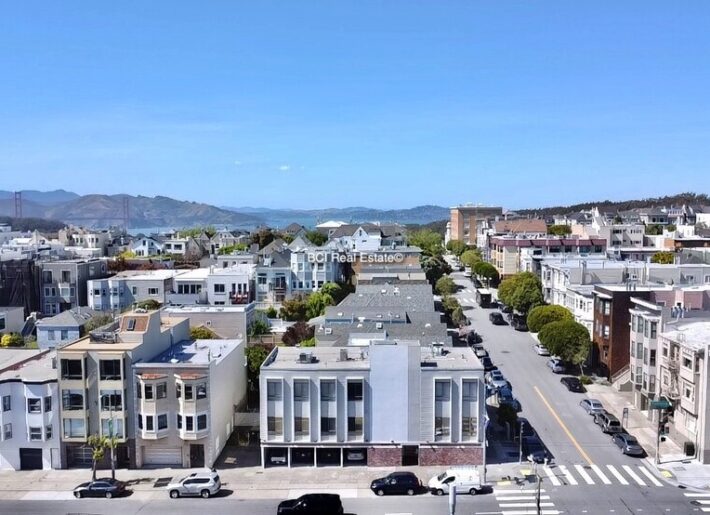3400 California Street, San Francisco
$ 53.00 - 63.00
3400 California Street, San Francisco, CA 94118-1863
$ 53.00 - 63.00
Description
Property Overview
For Lease: 3400 California Street Suites #301 and #302, San Francisco, CA 94118. Nestled in the upscale and tranquil neighborhood of Laurel Village, this prominent retail, medical and dental building offers an exceptional leasing opportunity for professionals looking to establish or expand their practice in one of San Francisco’s most distinguished locations. Desirable location for businesses such as insurance agency, real estate office, consulting firms and etc. Situated at the strategic corner of California and Laurel Avenue, the property boasts fully plumbed retail, medical and dental offices on the third floor, ready to accommodate a bustling medical and dental practice. Property Description There are two individual medical and dental offices available: Suites 301 (950 sq ft) and 302 (1,169 sq ft), both are situated on the top floor of the building. These two individual offices feature many fully operational operatories, each equipped with essential utilities such as compressed air and vacuum systems, cabinets, sinks, and dedicated lines for dental units. This setup ensures that new tenants can begin operations upon moving in, with significant cost savings on equipment and fit-outs. Furthermore, the common area includes a shared hallway, two bathrooms and an elevator, which is thoughtfully designed and specialized in order to fit building medical infrastructure. Both suites 301 and 302 share the same high standard of medical-grade facilities as the larger space. Each suite is also fully plumbed and includes all necessary water, drainage, and compressed air lines directly connected to each operatory. Unique Features and Amenities Optimal Location: The corner location provides high visibility and ease of access for clients, situated near vital healthcare hubs such as the California Pacific Medical Center and a UCSF campus, enhancing the potential for client referrals and professional collaborations. Natural Light and Design: Abundant natural light floods the workspace, creating a welcoming and comfortable environment for both patients and staff. The thoughtful layout maximizes operational efficiency and patient privacy. Advanced Facilities: In addition to standard dental office utilities, suite #302 on the third floor offers additional amenities such as nitrous oxide and oxygen lines in several rooms and a pre-existing wiring system for internal communications. These features cater specifically to dental specialists requiring advanced practice capabilities. Accessibility: An elevator services the building, ensuring easy access for all, including those with disabilities. This feature is essential for medical professionals looking to provide services to a broad demographic. Parking and Convenience: The Laurel Village public parking lot offers 231 spaces with a 90-minute limit, providing ample and convenient parking options for patients and staff. This is a crucial factor in patient satisfaction and turnover efficiency. Lease Terms and Conditions The property is offered on a minimum lease term of five years, with an option to extend for an additional five years. Such terms allow for stability and long-term planning for tenants. A security deposit equivalent to two months’ rent is required, ensuring commitment from prospective tenants. Community and Surroundings Laurel Village is characterized by its peaceful suburban feel, lined with Edwardian and Victorian-style houses. This popular neighborhood not only provides a pleasant backdrop for a medical practice but also contributes to a stable client base from its affluent local community. The area’s demographic and the proximity to major medical centers create a continuous demand for dental and medical services, ensuring a steady flow of potential clients. This property represents a rare chance to lease a high-quality, fully equipped dental office in one of San Francisco’s most sought-after neighborhoods. With its comprehensive facilities, strategic location, and flexible leasing terms, it is poised to host a thriving dental practice ready to serve the community’s healthcare needs. Interested professionals are encouraged to seize this opportunity to become a part of Laurel Village’s esteemed medical community, ensuring a prosperous and stable practice in a premier San Francisco location. All information provided is deemed reliable, but is not guaranteed and should be independently verified
Bus Line
Highlights
-
Square Footage: 2,119 SF
-
Term: Negotiable
-
Lease Rate: $53.00 - 63.00
Features
Highlights
- Heavy daytime foot traffic.
- Lots of natural light





